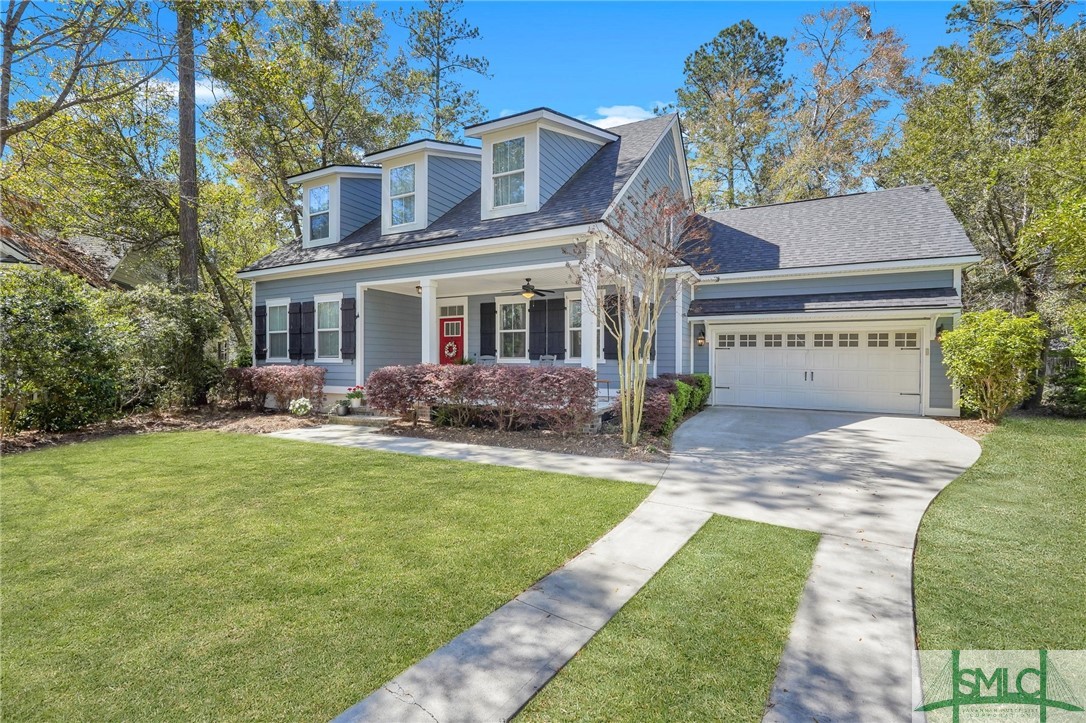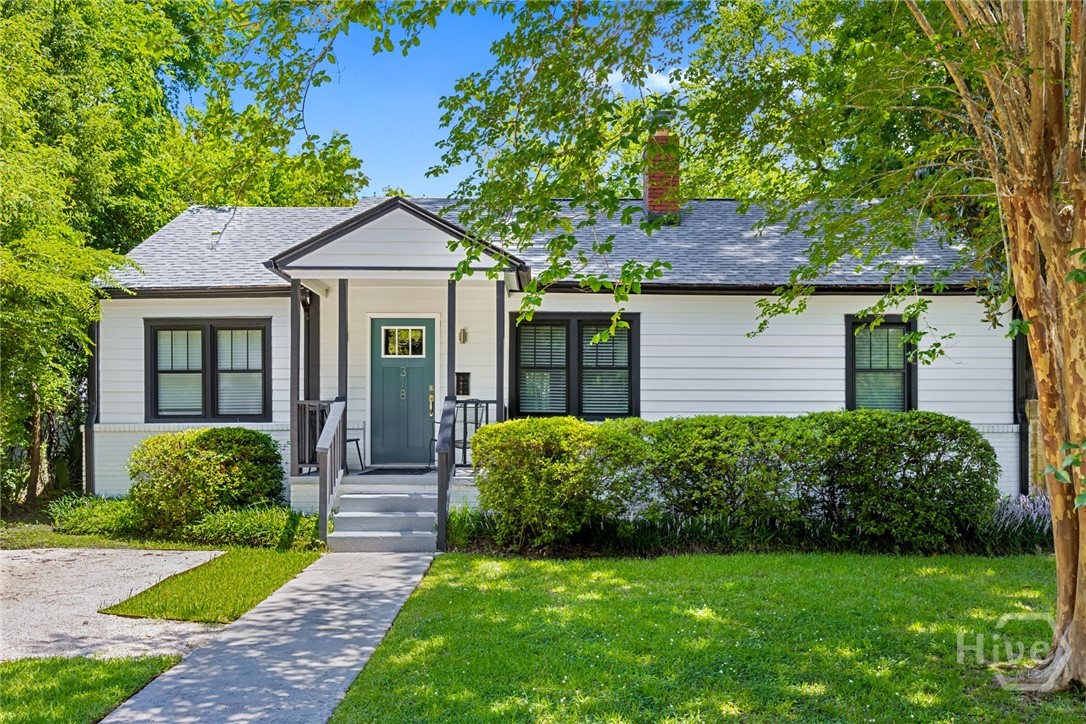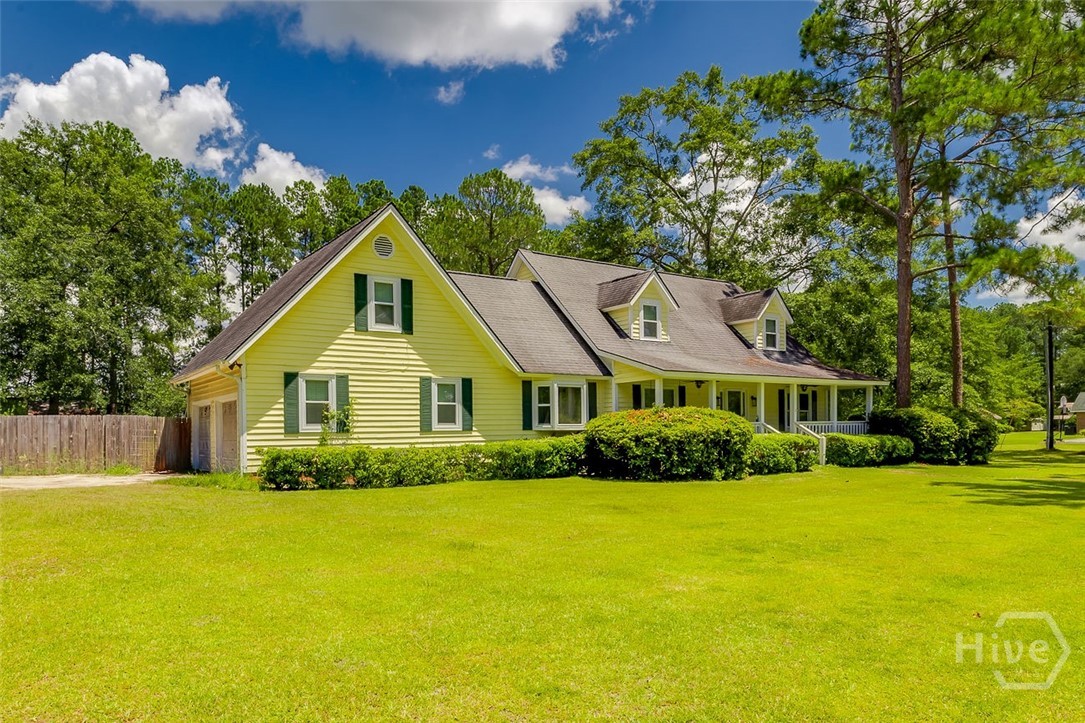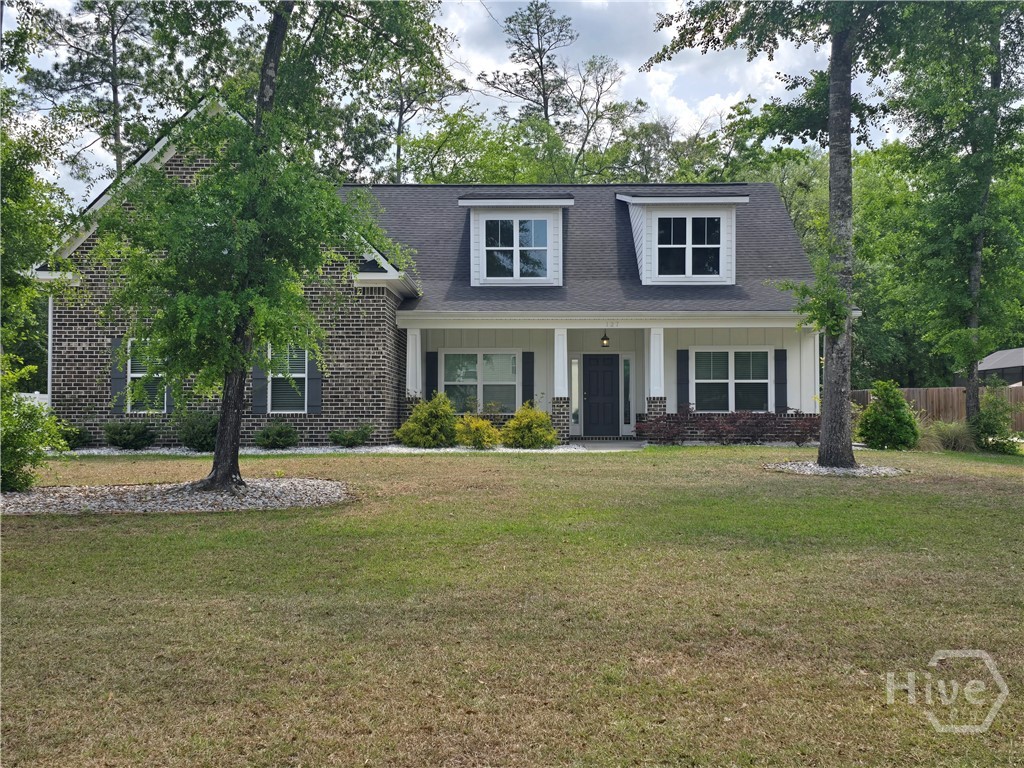Property Description
23 Palisade Dr is a stunning 3-bedroom, 3.5-bathroom home nestled inside the highly sought-after Coosawattee community. This beautifully designed home features an open kitchen with a large island, complete with a built-in beverage fridge and soft-close cabinets and drawers. Motion-activated lights add convenience in the pantry and under the sink, while under-cabinet lighting enhances the kitchen's ambiance. The cozy living area boasts a wood-burning fireplace with a gas starter, perfect for chilly evenings. Custom top-down, bottom-up window blinds provide both privacy and natural light throughout the home. Step outside onto the charming screened porch off the kitchen, which leads to an attached open-air deck and stairs, offering the perfect spot for outdoor relaxation. The owner's suite is a true retreat, featuring heated floors and a custom-built closet with cabinetry for organized clothing and shoe storage. Upstairs, two additional bedrooms each have their own full bathrooms, and one bedroom includes a large walk-in closet that has been converted into a pocket office but can easily be restored. At the top of the stairs, a versatile loft area offers the opportunity to create a TV room, playroom, or craft space. A pull-down attic access in this area provides extra storage options. The home's exterior is equally impressive, featuring a large front porch, beautiful cedar siding on the front, and Hardie-engineered wood siding for durability. A spacious wooded side yard, a seasonal creek running through the backyard, and a large outdoor fire pit create a serene outdoor oasis. Practical upgrades include 5" gutters and downspouts with new gutter guards, as well as convenient crawl space access at the back of the home. Whether you're entertaining guests or enjoying the peaceful surroundings, this home offers comfort, charm, and functionality in an unbeatable location.










































































