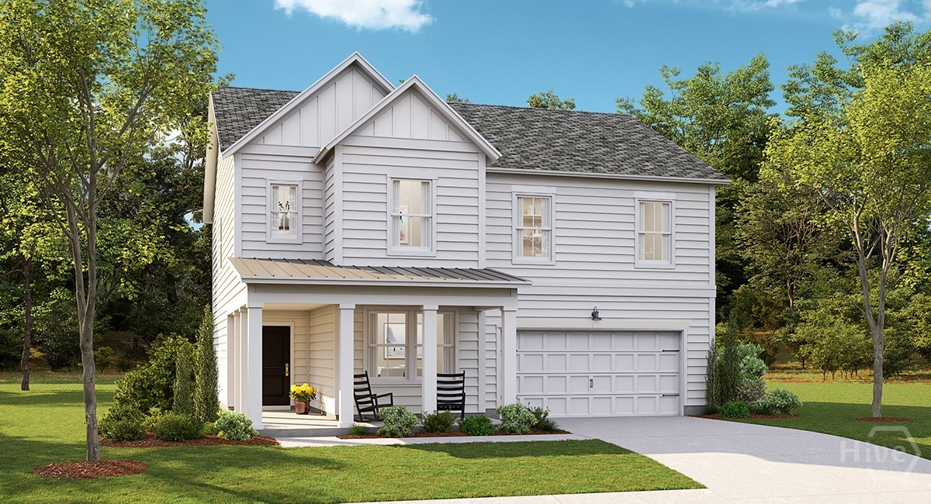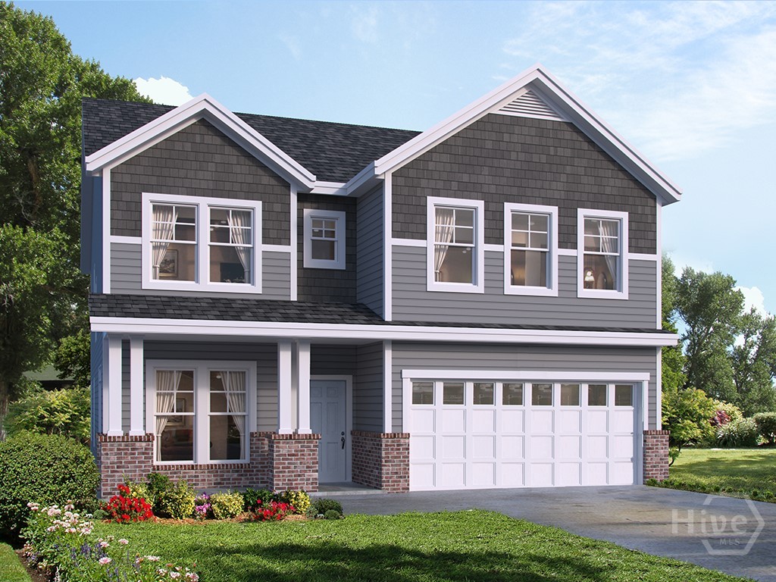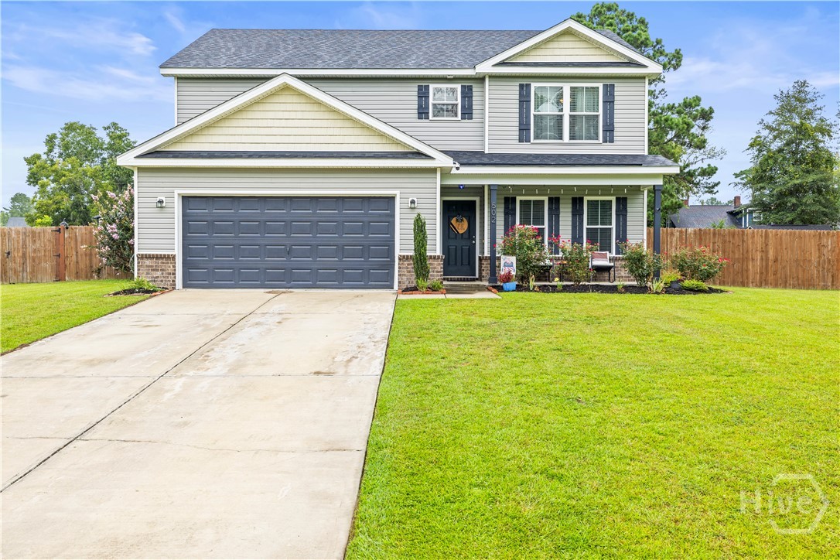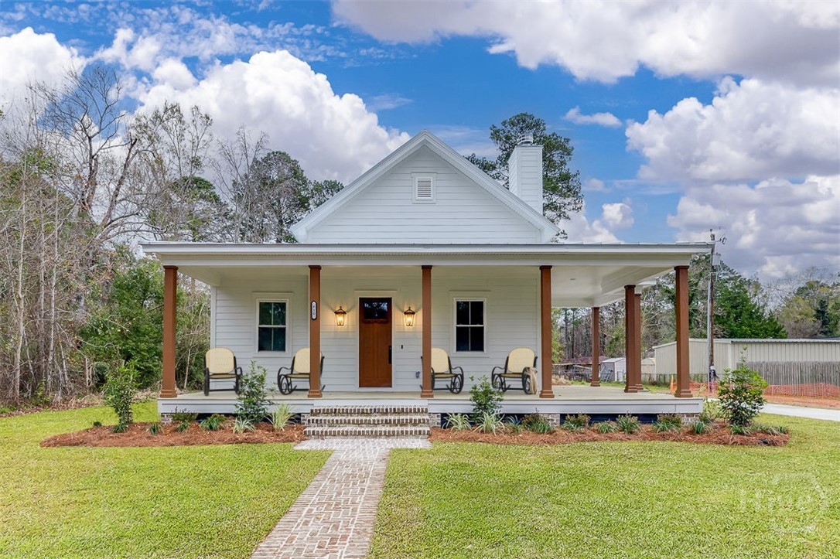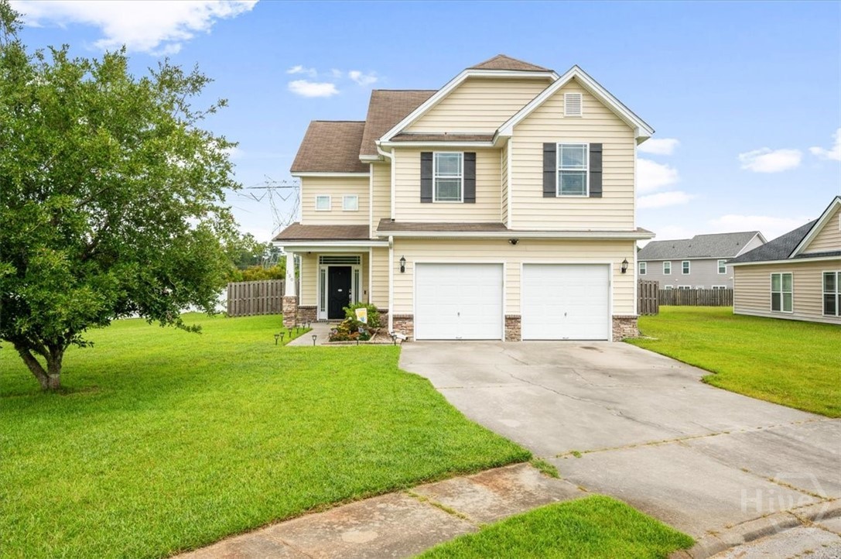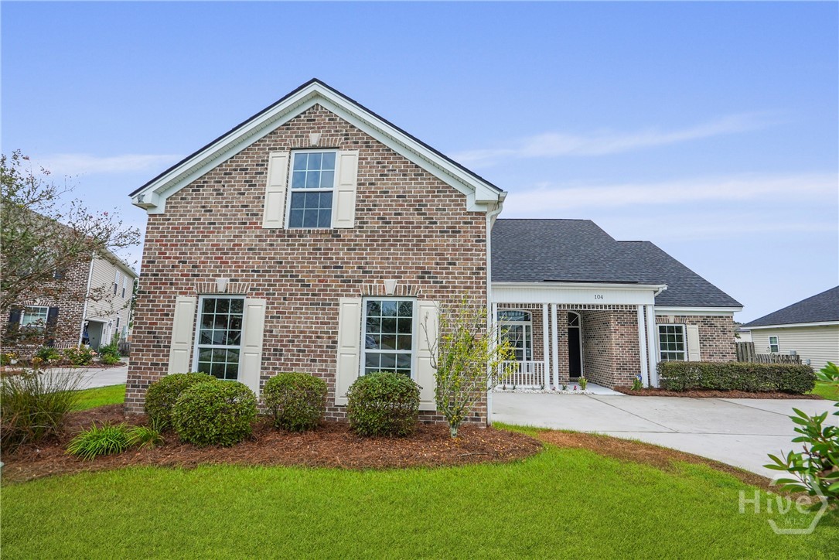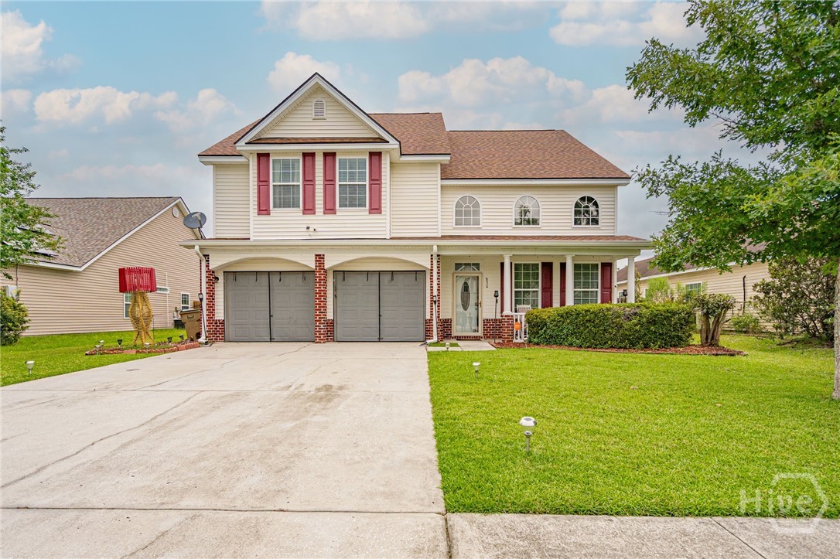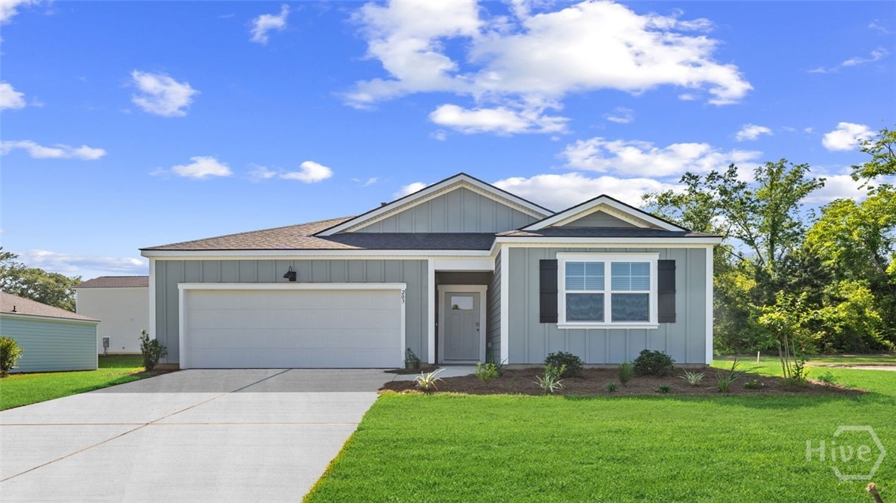Property Description
Welcome to your dream home in the highly desirable Walnut Grove neighborhood! This beautifully maintained 5-bedroom, 3-bathroom two-story residence offers 2,593 sq. ft. across the main levels plus a fully finished 964 sq. ft. walk-out terrace level-perfect for multi-generational living or hosting long-term guests. The terrace includes its own kitchen, full bath, and private bedroom, making it ideal for in-laws, a grown child, or visitors seeking privacy and comfort. From the moment you arrive, the charming covered front porch and bright, welcoming foyer set the tone. To the right, a cozy den offers a perfect spot for a home office or reading nook, while a formal dining room on the left is ready to host holiday meals and special occasions. The main level also features a convenient guest bedroom, offering flexibility for family or friends. At the heart of the home, the expansive two-story family room is bathed in natural light and anchored by a beautiful fireplace, creating a warm and inviting atmosphere. The chef-inspired kitchen features generous cabinetry, ample countertop space, a rolling island, and a bright breakfast area that opens to a massive covered porch (12x28)-perfect for al fresco dining, grilling, or relaxing while overlooking the private backyard. Upstairs, retreat to a spacious primary suite with a large walk-in closet, a hidden storage area, and a luxurious en-suite bath. Additional bedrooms offer ample space for the whole family. With plenty of parking, this home is built to accommodate a growing household. Located just minutes from shopping, dining, Lake Lanier, and several storage facilities, this home delivers the perfect blend of comfort, convenience, and lifestyle.






























































































