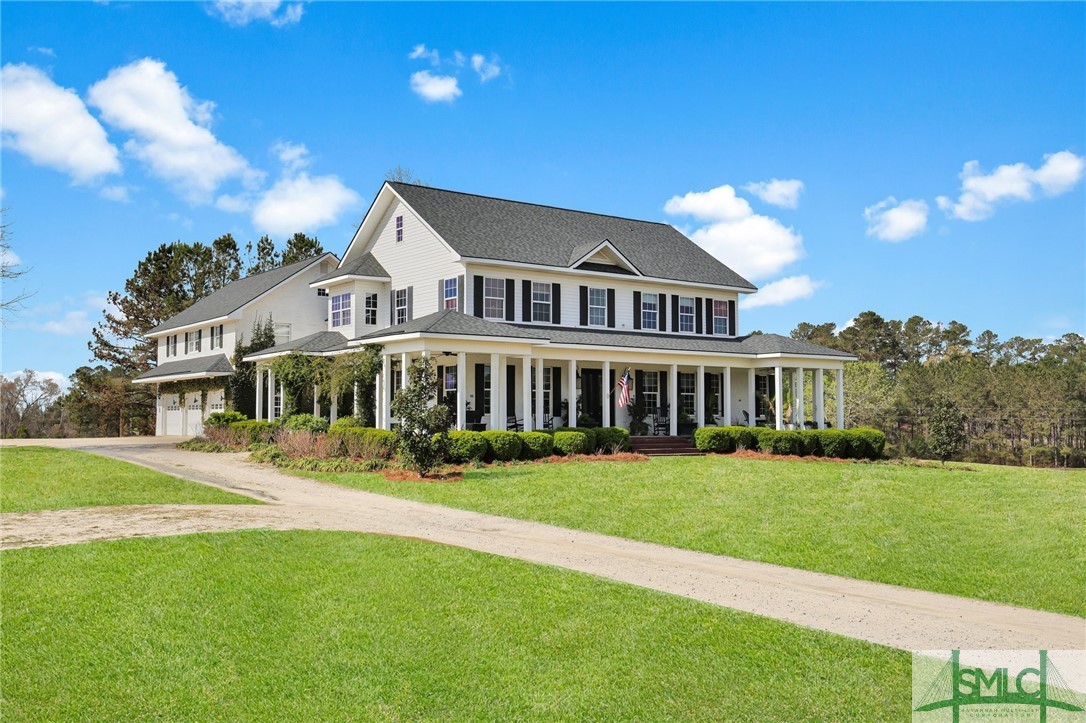Property Description
This beautifully reimagined Williamsburg-style home, situated in a quiet cul-de-sac the heart of Vinings one block from Jubilee, seamlessly blends colonial charm with modern elegance. This William T. Baker designed home offers 5,000+/- sq ft of refined living space, including a finished terrace level and private retreat. Inspired by the George Wythe House and Red Lion Tavern in Williamsburg, this home presents a rare opportunity to own a masterpiece. The residence boasts 3,800 square feet across two floors plus 1,200 square feet of finished basement. With four bedrooms, four full baths, and one-half bath, this home perfectly balances comfort and style. The home's timeless exterior draws you in. Three-sided brick and cedar siding rest beneath a striking pine shake roof. The custom front door, featuring antique hardware and a Ring Doorbell, creates a warm and inviting entrance along with the Visual Comfort gas lanterns. Inside, 10-foot ceilings on the main level and 9-foot ceilings upstairs and in the basement enhance the open feel. Custom cabinetry accents the kitchen, scullery, and living room. The stunning kitchen includes a brass hood by Francois & Co, a La Cornue polished brass and stainless steel French range, and a dedicated scullery with sink, storage, and built-in LG stacked unit. Showcasing other premium appliances such as a Thermador 30" freezer and refrigerator columns, Bosch panel-ready dishwasher, Sharp microwave drawer, Zephyr vent hood and push-button disposals make the kitchen and scullery a dream. The custom bar area features a SubZero wine fridge, glass and brass shelving, a Linkasink unlacquered brass sink, and a Kohler faucet, adding luxury and convenience. The primary suite on the main level offers a custom closet by California Closets. The ensuite bathroom includes His and Hers vanities by Made Goods, Kohler medicine cabinets, a separate water closet, and custom marble and Thassos tile. Two additional secondary bathrooms offer His and Hers vanities, custom storage, and quartz or marble countertops. Refinished heart pine flooring flows throughout, complemented by 8' solid core doors and custom picture rails. Emtek hardware and Thibaut wallcoverings add charm and warmth. The finished terrace level is ideal for entertaining, featuring a TV and pool room, a full bathroom, and 9" French white oak hardwoods. A large unfinished mechanical and storage room provides additional functionality. Pre-wired for speakers in key spaces like the family room, kitchen, dining room, study, and basement, the home is also ready for future keypad access points. The home includes two AC units, spray foam insulation in the garage, and a tankless water heater with a recirculating system. Smart technology features include a Nest thermostat, remote garage entry, and a Ring Doorbell. All-new plumbing hardware by Kohler and Brizo combines durability and style. Designer-selected lighting from Visual Comfort, Hudson Valley, and Currey & Company creates warmth and charm throughout. Recessed lighting and Decora dimmable switches add versatility. Professionally designed and landscaped by award-winning Floralis, the courtyard and backyard feature European turf and updated fencing for privacy, creating a private oasis for relaxation or entertaining. The newly updated irrigation system services the yards. The two-car garage features smart openers and keypads, while underground electrical service keeps things clean and uncluttered. 3582 Grove Gate Lane blends craftsmanship, elegance, and thoughtful design, set in one of Vinings' most desirable neighborhoods. Stay tuned for this exceptional property coming soon!











































































































