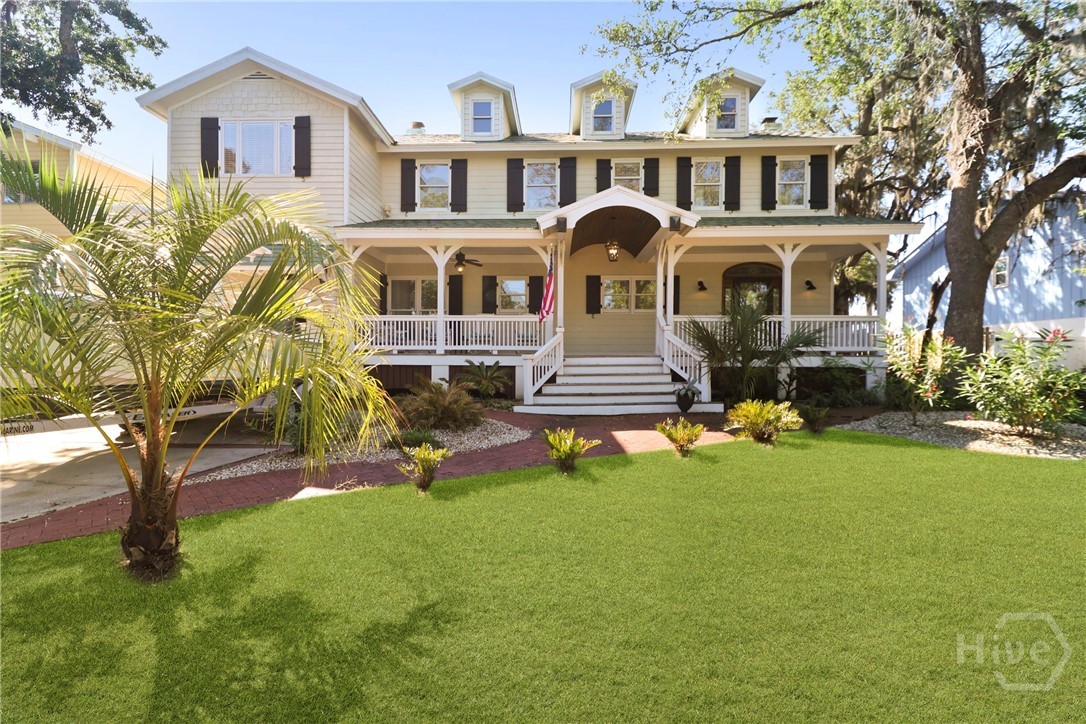Property Description
**Pure Privacy.** Discover a stunning executive-style home nestled on a serene 51-acre property. This all-brick residence has so much to offer, featuring **six bedrooms** and **four-and-a-half baths**. Enjoy the spacious dining room, a formal living room, and a grand family room complete with a stone fireplace and built-in shelving. Step outside onto the all-Trex decking that overlooks the inviting pool. The eat-in kitchen is expansive, showcasing white cabinetry, stone countertops, stainless steel appliances, double ovens, a new dishwasher, and an oversized walk-in pantry. The main floor boasts a master bedroom filled with natural light and a newly renovated master bath featuring a walk-in shower, heated tile floors, a large soaking tub, double vanities, and a bidet. Double staircases lead to a secondary master suite with its own fireplace and a walk-out balcony. This suite includes a full bath with double vanities, a shower, a tub, and a walk-in closet. Down the hallway/catwalk, you will find four additional bedrooms. Two of these bedrooms share a Jack-and-Jill bathroom, while one has a full bath of its own. One bedroom is equipped with wall-to-wall shelving, perfect for an office or library. Step outside to experience pure serenity. The fenced-in, saltwater-heated pool features cool seal concrete and a cabana for lounging. The pool is serviced by its own 500-gallon LP tank. The cleared, flat land is ideal for horses, goats, and chickens, complemented by **two large barns/garages**: a 35x50 red barn and a 35x50 white garage. The property is connected to county water, and a well is also available. You can own a piece of history, as the historical Beasley Gap Spring runs through this property. Additional features of the home include: - A roof that is only four years old - Ring cameras for security - Two tankless hot water tanks - A 1500-gallon septic tank (serviced 10/2024) - Four HVAC units: - 1 Master Bedroom - 4-ton dual fuel - 1 Main Floor - 5-ton dual fuel - 1 Upstairs - 5-ton heat pump - 1 Garage - 2-ton electric heat pump With opportunities for hunting, trail riding, natural springs, and multiple potential building spots, this property is a must-see!




























































































































