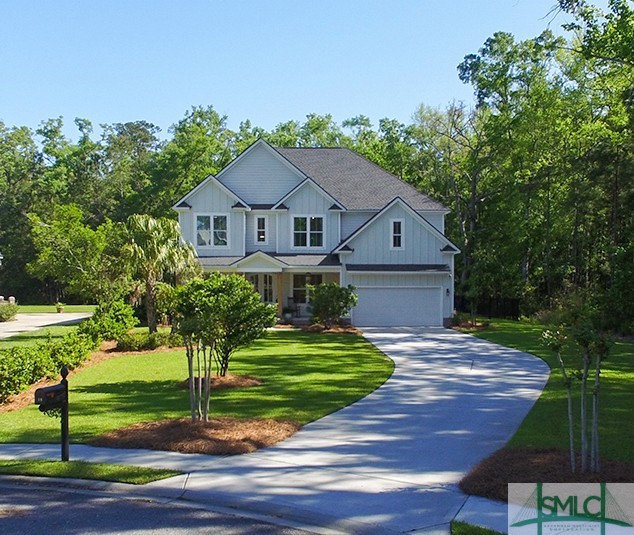Property Description
Welcome to this stunning 6-bedroom, 5.5-bathroom luxury estate, boasting 6,077 sq. ft. of meticulously designed living space. From the moment you step into the grand two-story foyer, you'll be captivated by the elegance and open flow of this home. The expansive living room features soaring cathedral ceilings and a wall of windows, flooding the space with natural light and seamlessly connecting the main level's living and dining areas. The chef's kitchen is a true showpiece, featuring white cabinetry, stainless steel appliances, a ZLINE gas cooktop, double wall ovens, and more. An additional cozy family room and a spacious deck just off the dining and living areas make this home an entertainer's dream. A secondary master or in-law suite on the main level adds incredible flexibility. Upstairs, a loft area overlooks the grand foyer, leading to the oversized primary suite, where luxury meets comfort. This retreat boasts tray ceilings with crown molding, a private balcony, and a double-sided fireplace shared with the spa-like master bath. The primary bath is designed to impress, featuring double vanities, a soaking tub, a massive walk-in shower, and a separate toilet room, all complemented by an expansive walk-in closet. Three additional oversized bedrooms complete this level. The basement level offers endless possibilities with a spacious living area, perfect for a game room, media room, or additional entertaining space. A full secondary kitchen, wet bar, an additional bedroom, and bonus space make this level a potential private apartment or in-law suite.




































































































